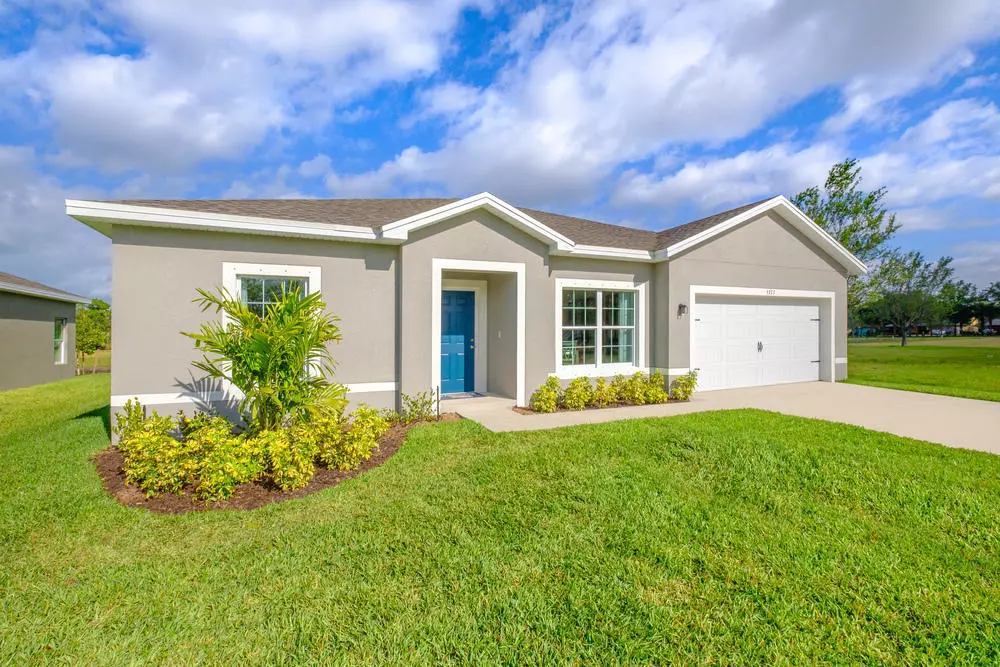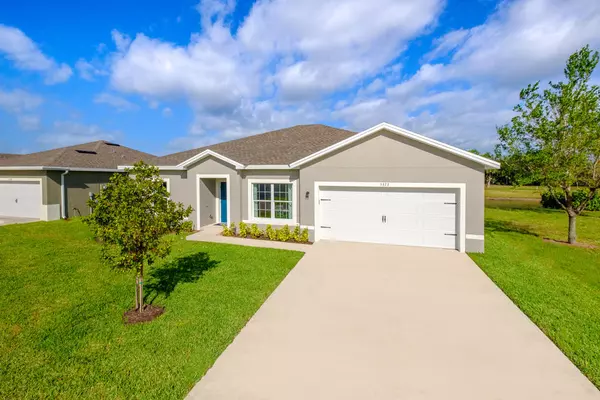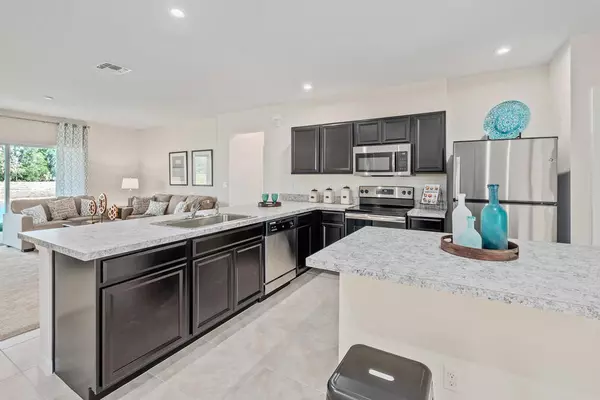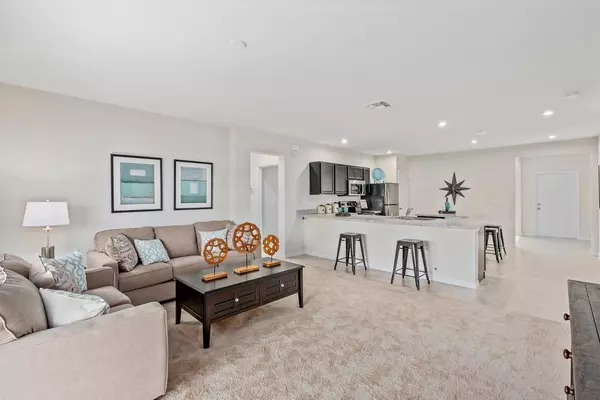Bought with Non Member Listing Office
$213,484
$205,990
3.6%For more information regarding the value of a property, please contact us for a free consultation.
3 Beds
2 Baths
1,833 SqFt
SOLD DATE : 11/13/2019
Key Details
Sold Price $213,484
Property Type Single Family Home
Sub Type Single Family Detached
Listing Status Sold
Purchase Type For Sale
Square Footage 1,833 sqft
Price per Sqft $116
Subdivision Lakewood Park
MLS Listing ID RX-10471202
Sold Date 11/13/19
Style Traditional
Bedrooms 3
Full Baths 2
Construction Status New Construction
HOA Fees $73/mo
HOA Y/N Yes
Abv Grd Liv Area 8
Min Days of Lease 365
Year Built 2019
Annual Tax Amount $103
Tax Year 2017
Lot Size 5,084 Sqft
Property Description
TO BE BUILT NEW HOME - Oakland Lake is a gated community of 73 homes with a preserve or lake view homesites. Features wood cabinetry, GE appliances, hurricane protection, irrigated homesites, and a 10-yr warranty come standard. Energy efficient easy living offering 1 and 2-story home plans. 4 home designs to select from all with open floor plans and designer color package. Lot 31. Model F1833
Location
State FL
County St. Lucie
Community Oakland Lake
Area 7040
Zoning RS-4-C
Rooms
Other Rooms Great, Laundry-Inside
Master Bath Combo Tub/Shower, Mstr Bdrm - Ground
Interior
Interior Features Split Bedroom, Built-in Shelves, Walk-in Closet, Fire Sprinkler, Foyer, Pantry
Heating Central, Electric
Cooling Electric, Central
Flooring Carpet, Ceramic Tile
Furnishings Unfurnished
Exterior
Exterior Feature Open Patio, Auto Sprinkler
Parking Features Garage - Attached, Driveway, 2+ Spaces
Garage Spaces 2.0
Community Features Home Warranty
Utilities Available Electric, Public Sewer, Cable, Public Water
Amenities Available Picnic Area
Waterfront Description None
View Garden
Roof Type Comp Shingle
Present Use Home Warranty
Exposure West
Private Pool No
Building
Lot Description Paved Road
Story 1.00
Foundation CBS
Construction Status New Construction
Schools
High Schools Westwood High School
Others
Pets Allowed Yes
HOA Fee Include 73.00
Senior Community No Hopa
Restrictions Lease OK,Pet Restrictions,Lease OK w/Restrict
Security Features Gate - Unmanned
Acceptable Financing Cash, VA, FHA, Conventional
Membership Fee Required No
Listing Terms Cash, VA, FHA, Conventional
Financing Cash,VA,FHA,Conventional
Pets Allowed Up to 3 Pets
Read Less Info
Want to know what your home might be worth? Contact us for a FREE valuation!

Our team is ready to help you sell your home for the highest possible price ASAP

"My job is to find and attract mastery-based agents to the office, protect the culture, and make sure everyone is happy! "






