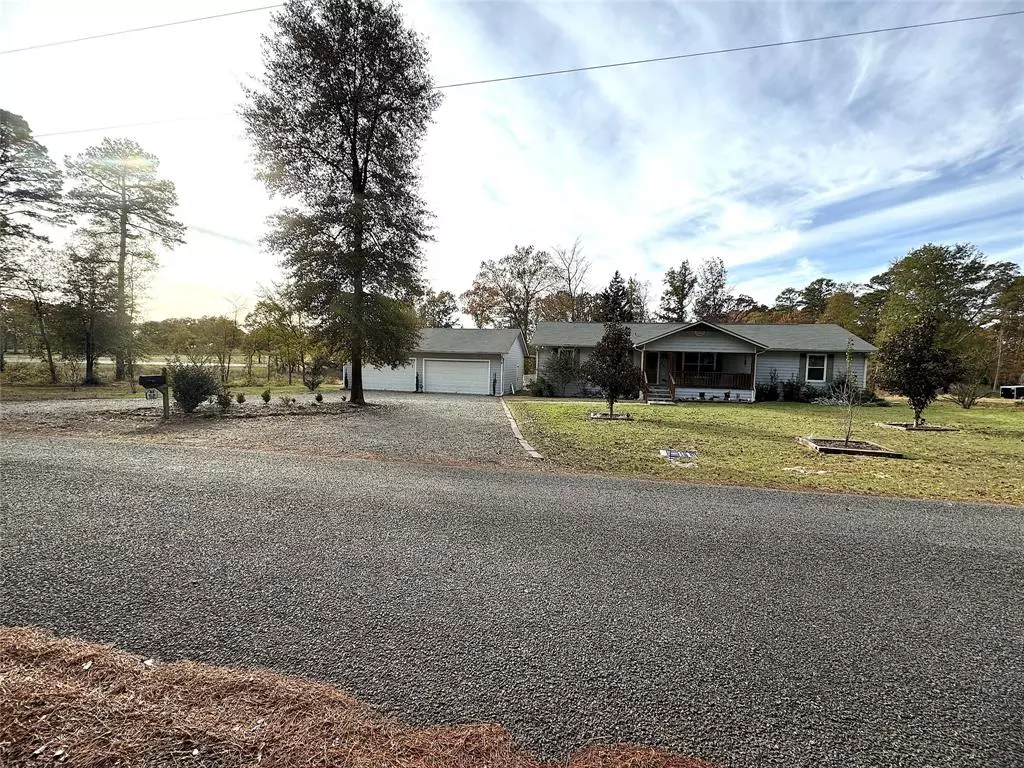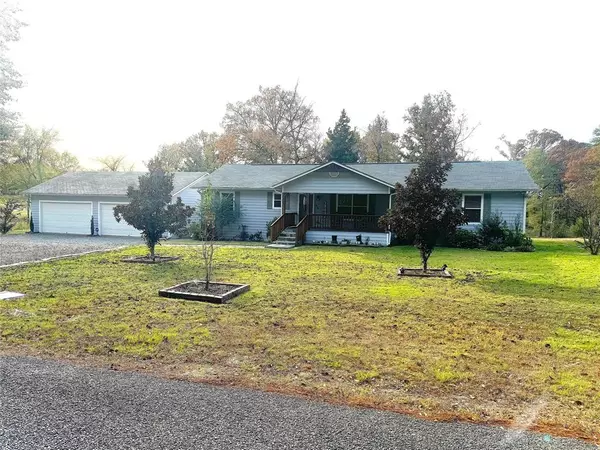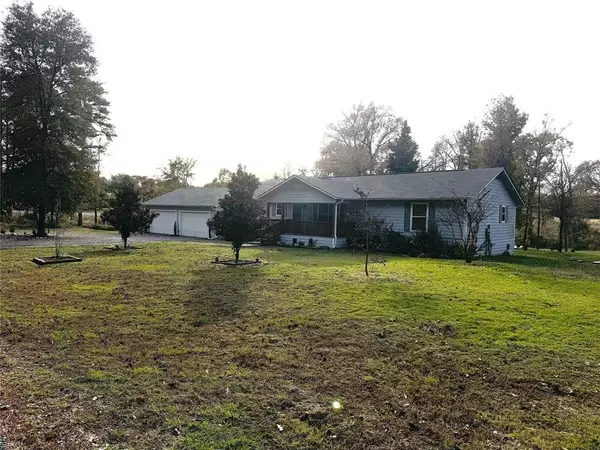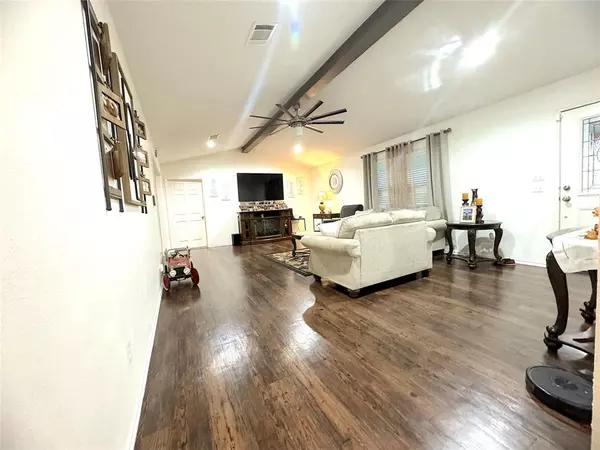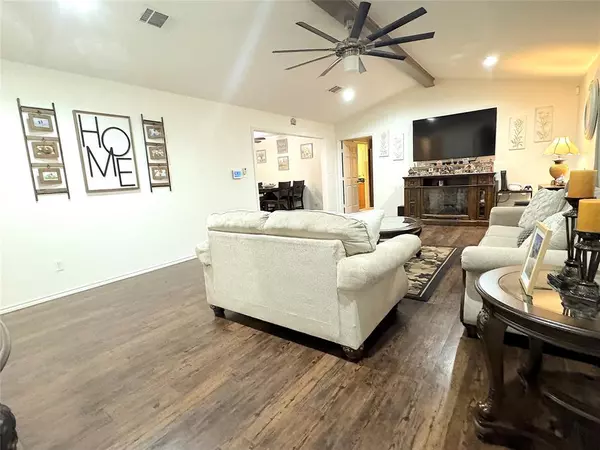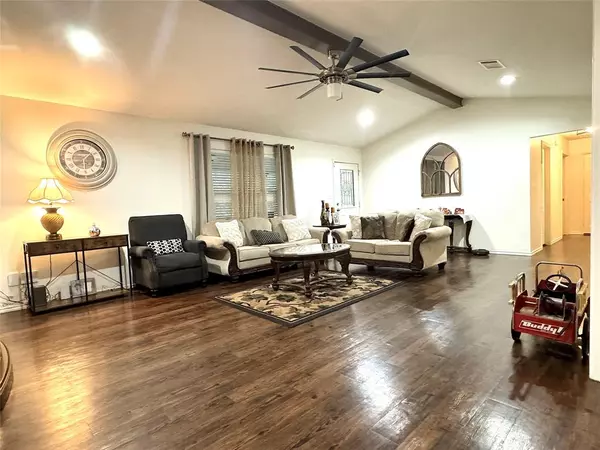
3 Beds
2 Baths
1,792 SqFt
3 Beds
2 Baths
1,792 SqFt
Key Details
Property Type Single Family Home
Sub Type Single Family Residence
Listing Status Active
Purchase Type For Sale
Square Footage 1,792 sqft
Price per Sqft $195
Subdivision Club Lake Estate 2
MLS Listing ID 20794750
Bedrooms 3
Full Baths 2
HOA Y/N None
Year Built 2016
Annual Tax Amount $4,030
Lot Size 2.000 Acres
Acres 2.0
Lot Dimensions 2 acres
Property Description
Location
State TX
County Franklin (tx)
Direction North on FM 115 going over the Cypress Springs Bridge, take a left onto CR 4305 and house will be on the left
Rooms
Dining Room 1
Interior
Interior Features Cable TV Available, Double Vanity, Flat Screen Wiring, Vaulted Ceiling(s), Walk-In Closet(s)
Heating Central, Electric
Cooling Central Air
Flooring Carpet, Ceramic Tile, Wood
Fireplaces Type None
Appliance Electric Range, Electric Water Heater, Microwave, Refrigerator
Heat Source Central, Electric
Laundry Electric Dryer Hookup, Utility Room, Full Size W/D Area, Washer Hookup
Exterior
Exterior Feature Covered Patio/Porch, Rain Gutters, Storage
Garage Spaces 3.0
Utilities Available Aerobic Septic, All Weather Road, Cable Available, Co-op Electric, Co-op Water, Electricity Connected, Outside City Limits, Phone Available
Roof Type Asphalt
Total Parking Spaces 3
Garage Yes
Building
Lot Description Acreage, Corner Lot, Few Trees, Level, Lrg. Backyard Grass, Sprinkler System
Story One
Foundation Pillar/Post/Pier
Level or Stories One
Structure Type Fiber Cement
Schools
Elementary Schools Mt Vernon
Middle Schools Mt Vernon
High Schools Mt Vernon
School District Mount Vernon Isd
Others
Restrictions No Restrictions
Ownership Hermida
Acceptable Financing 1031 Exchange, Cash, Contact Agent, Conventional, FHA, USDA Loan, VA Loan
Listing Terms 1031 Exchange, Cash, Contact Agent, Conventional, FHA, USDA Loan, VA Loan


"My job is to find and attract mastery-based agents to the office, protect the culture, and make sure everyone is happy! "

