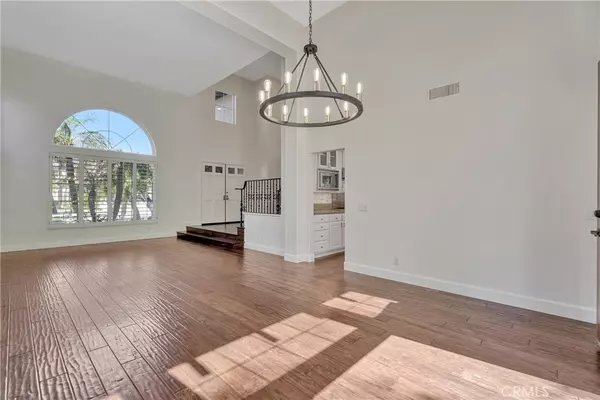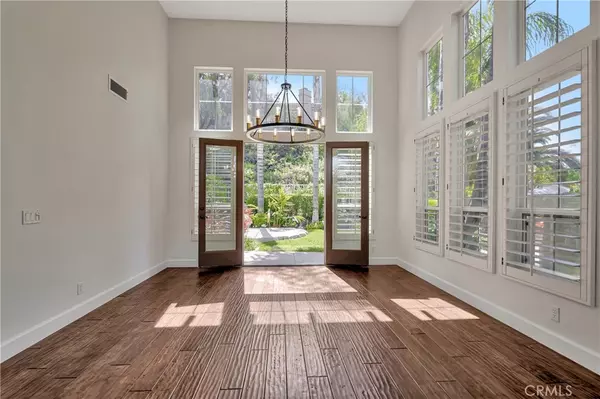
4 Beds
4 Baths
3,109 SqFt
4 Beds
4 Baths
3,109 SqFt
Key Details
Property Type Single Family Home
Sub Type Single Family Residence
Listing Status Active
Purchase Type For Rent
Square Footage 3,109 sqft
Subdivision Crestmont (Csm)
MLS Listing ID OC24246106
Bedrooms 4
Full Baths 4
HOA Y/N Yes
Year Built 1994
Lot Size 10,876 Sqft
Lot Dimensions Assessor
Property Description
The entire home is filled with upgrades, including hardwood, travertine, and carpet flooring, window shutters, 6-inch baseboards, built-in speakers throughout the house and garage, epoxy flooring in the garage, and an EV charger outlet. The recently repainted kitchen offers granite countertops, custom cabinetry, a large center island, and stainless steel appliances, including a double oven, 5-burner stove, fridge, dishwasher, and microwave. The home's interior was recently repainted, giving it a fresh feel. On the main floor, the oversized family room features built-in cabinets, an entertainment center, and ceiling speakers for an enhanced experience. The home also includes a spacious 3-car garage with ample storage cabinetry.
Portola Hills residents enjoy fantastic community amenities such as a pool, spa, clubhouse, tennis courts, sauna, gym, BBQ areas, parks, and a dog park. It's within walking distance to the award-winning Portola Hills Elementary School and just minutes from shopping centers, freeways, and extensive biking and hiking trails.
Location
State CA
County Orange
Area Ph - Portola Hills
Interior
Interior Features Granite Counters, All Bedrooms Up
Heating Central
Cooling Central Air
Flooring Carpet, Wood
Fireplaces Type Dining Room, Electric, Family Room, Gas, Kitchen, Living Room, Primary Bedroom
Inclusions washer, dryer, fridge
Furnishings Unfurnished
Fireplace Yes
Appliance Built-In Range, Dishwasher, Gas Oven, Microwave, Refrigerator, Range Hood, Dryer, Washer
Laundry Laundry Room
Exterior
Exterior Feature Barbecue
Parking Features Door-Multi, Direct Access, Driveway, Garage, One Space
Garage Spaces 3.0
Garage Description 3.0
Pool None
Community Features Biking, Dog Park, Foothills, Hiking
View Y/N Yes
View Trees/Woods
Attached Garage Yes
Total Parking Spaces 6
Private Pool No
Building
Lot Description Back Yard, Front Yard, Garden, Lawn, Landscaped
Dwelling Type House
Story 2
Entry Level Two
Sewer Public Sewer
Water Public
Level or Stories Two
New Construction No
Schools
School District Saddleback Valley Unified
Others
Pets Allowed Call, Cats OK, Dogs OK, Yes
Senior Community No
Tax ID 60623212
Pets Allowed Call, Cats OK, Dogs OK, Yes


"My job is to find and attract mastery-based agents to the office, protect the culture, and make sure everyone is happy! "






