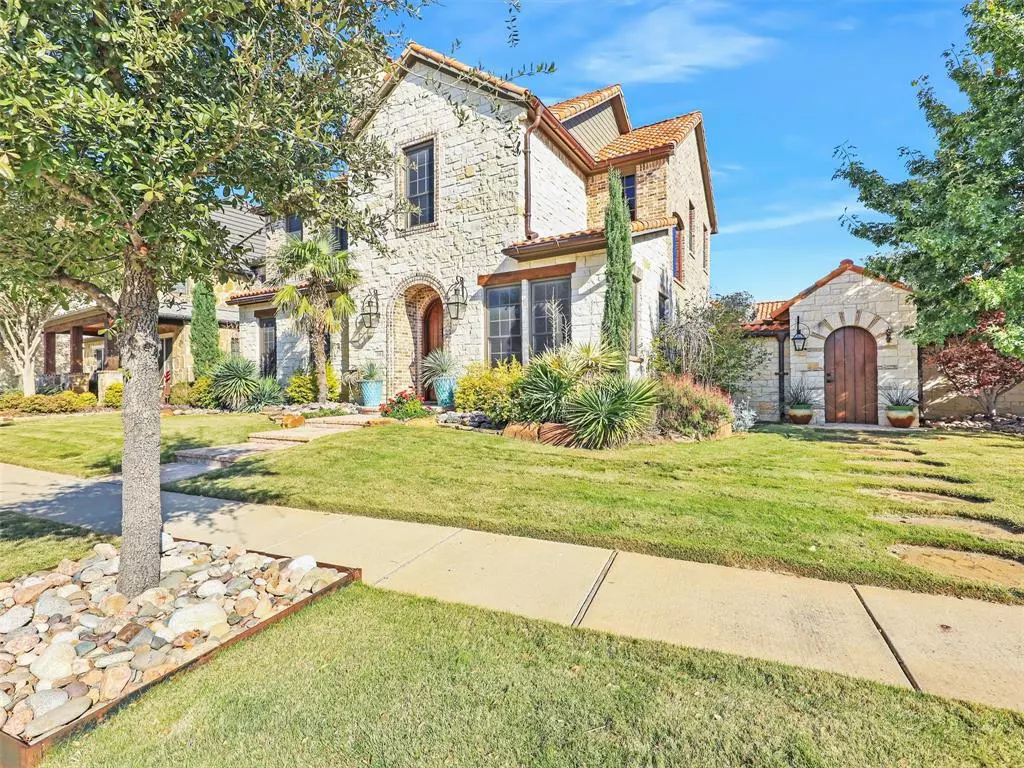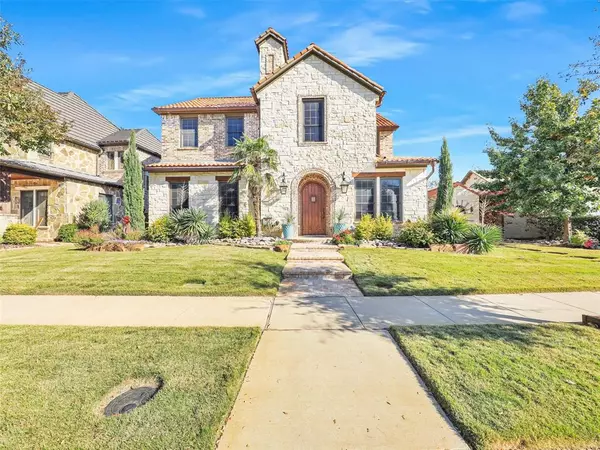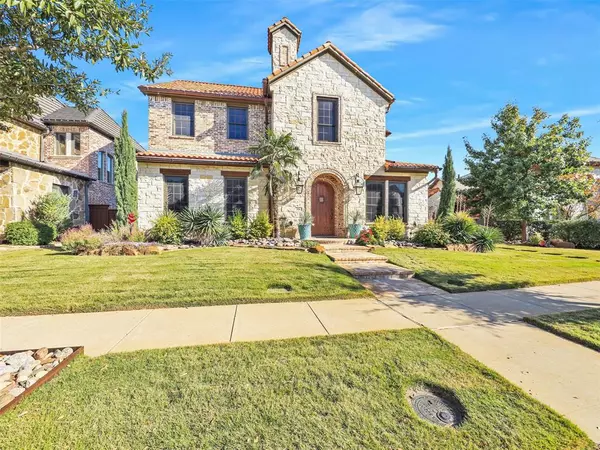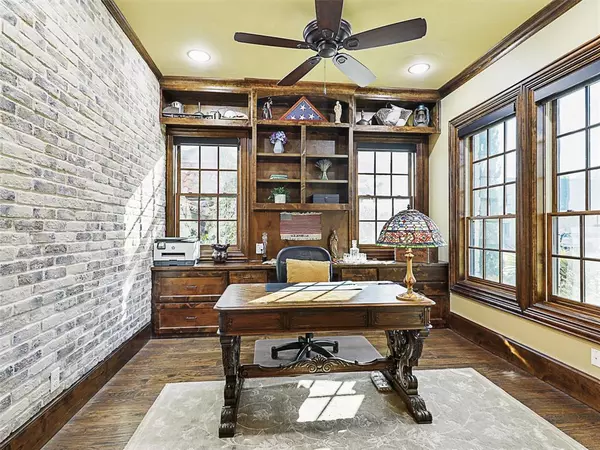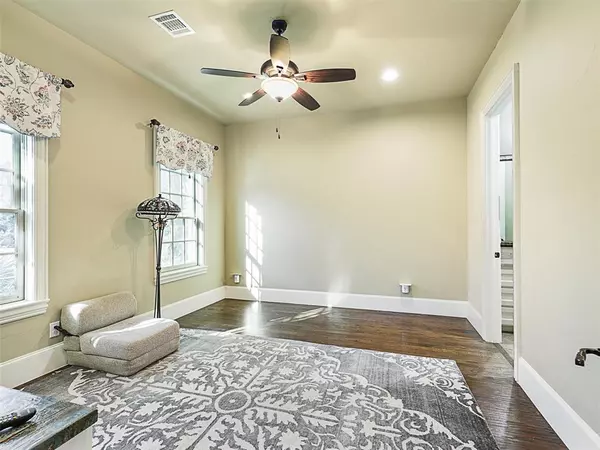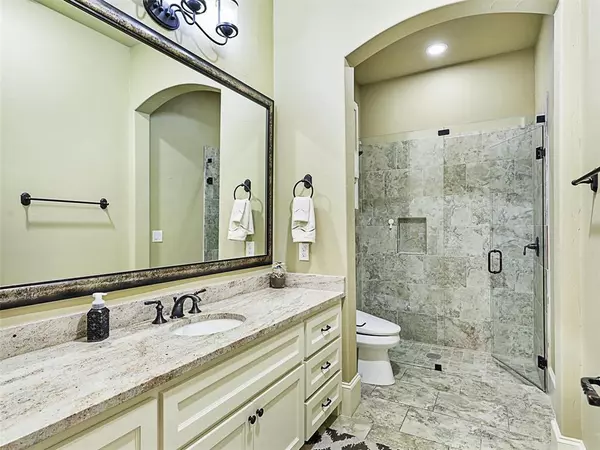
4 Beds
4 Baths
3,787 SqFt
4 Beds
4 Baths
3,787 SqFt
OPEN HOUSE
Sat Dec 14, 12:00pm - 3:00pm
Key Details
Property Type Single Family Home
Sub Type Single Family Residence
Listing Status Active
Purchase Type For Sale
Square Footage 3,787 sqft
Price per Sqft $369
Subdivision Red Hawk
MLS Listing ID 20791025
Bedrooms 4
Full Baths 3
Half Baths 1
HOA Fees $2,500/ann
HOA Y/N Mandatory
Year Built 2014
Annual Tax Amount $24,031
Lot Size 0.270 Acres
Acres 0.27
Property Description
Location
State TX
County Dallas
Direction From Sandy Lake Road, Turn right on Denton Tap Rd. Turn right on W. Bethel School Road. Right on Blackburn Dr, curve to the left. Home will be on the right.
Rooms
Dining Room 1
Interior
Interior Features Built-in Features, Built-in Wine Cooler, Cable TV Available, Chandelier, Decorative Lighting, Double Vanity, Flat Screen Wiring, Granite Counters, High Speed Internet Available, In-Law Suite Floorplan, Kitchen Island, Natural Woodwork, Open Floorplan, Pantry, Sound System Wiring, Vaulted Ceiling(s), Walk-In Closet(s), Wet Bar, Second Primary Bedroom
Heating Central, Fireplace(s)
Cooling Ceiling Fan(s), Central Air
Flooring Carpet, Ceramic Tile, Wood
Fireplaces Number 2
Fireplaces Type Living Room, Outside
Appliance Built-in Gas Range, Built-in Refrigerator, Commercial Grade Range, Dishwasher, Disposal, Gas Oven, Microwave, Plumbed For Gas in Kitchen, Tankless Water Heater, Vented Exhaust Fan
Heat Source Central, Fireplace(s)
Exterior
Exterior Feature Covered Patio/Porch, Rain Gutters, Lighting, Misting System, Mosquito Mist System, Outdoor Kitchen, Private Yard, Rain Barrel/Cistern(s)
Garage Spaces 2.0
Carport Spaces 2
Fence Metal
Utilities Available Alley, City Sewer, City Water, Concrete, Electricity Available, Individual Gas Meter, Individual Water Meter
Roof Type Tile
Total Parking Spaces 2
Garage Yes
Building
Lot Description Interior Lot, Subdivision
Story Two
Foundation Slab
Level or Stories Two
Structure Type Brick,Cedar,Rock/Stone
Schools
Elementary Schools Wilson
Middle Schools Coppellnor
High Schools Coppell
School District Coppell Isd
Others
Ownership See Agent
Acceptable Financing Cash, Conventional, FHA, VA Loan
Listing Terms Cash, Conventional, FHA, VA Loan


"My job is to find and attract mastery-based agents to the office, protect the culture, and make sure everyone is happy! "

