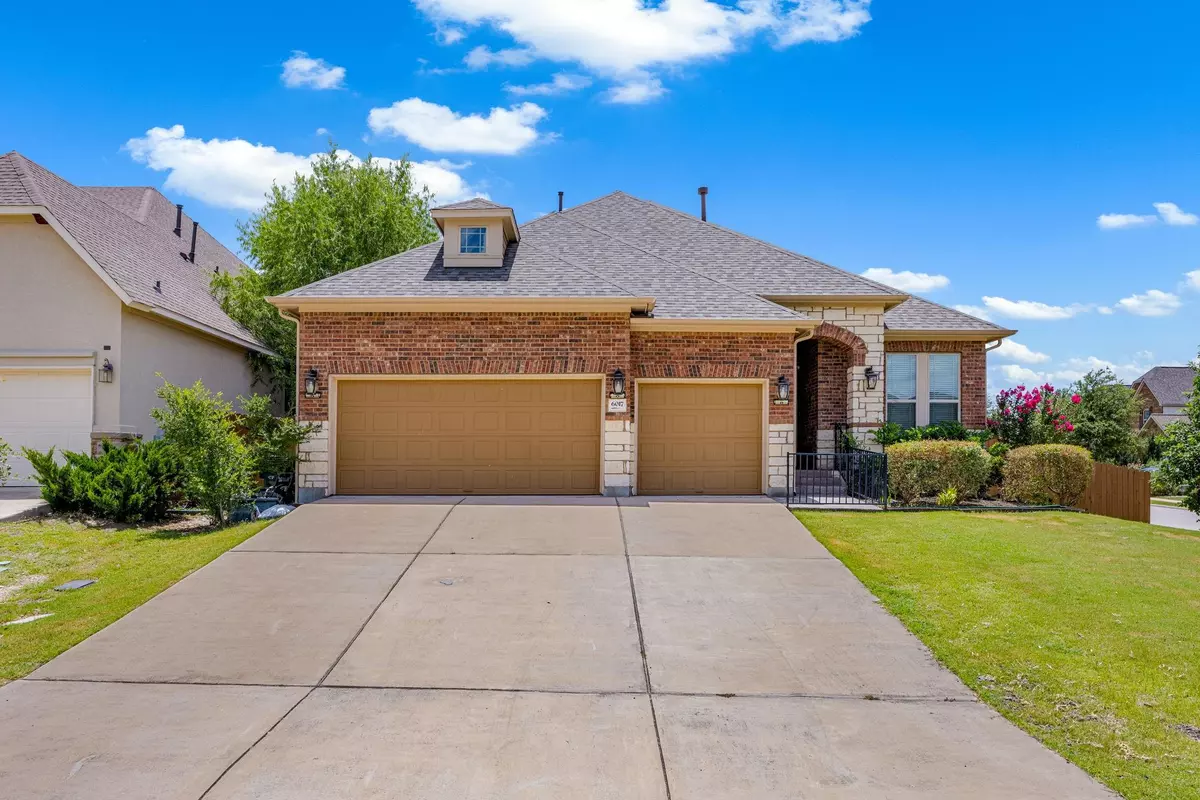
3 Beds
2 Baths
2,462 SqFt
3 Beds
2 Baths
2,462 SqFt
Key Details
Property Type Single Family Home
Sub Type Single Family Residence
Listing Status Active
Purchase Type For Sale
Square Footage 2,462 sqft
Price per Sqft $223
Subdivision Sweetwater Ranch Sec 1 Village
MLS Listing ID 9781040
Style Single level Floor Plan
Bedrooms 3
Full Baths 2
HOA Fees $230/qua
Originating Board actris
Year Built 2015
Tax Year 2024
Lot Size 9,147 Sqft
Property Description
Location
State TX
County Travis
Rooms
Main Level Bedrooms 3
Interior
Interior Features Ceiling Fan(s), Beamed Ceilings, Granite Counters, Double Vanity, Eat-in Kitchen, Kitchen Island, Multiple Dining Areas, Open Floorplan, Pantry, Primary Bedroom on Main, Recessed Lighting, Soaking Tub, Walk-In Closet(s), Washer Hookup
Heating Natural Gas
Cooling Ceiling Fan(s), Central Air
Flooring Carpet, Tile
Fireplace Y
Appliance Cooktop, Dishwasher, Disposal, Microwave, Oven, Stainless Steel Appliance(s), Water Softener
Exterior
Exterior Feature Lighting, Private Yard
Garage Spaces 3.0
Fence Back Yard, Wood
Pool None
Community Features Park, Picnic Area, Playground, Pool, Trail(s)
Utilities Available Electricity Connected, High Speed Internet, Natural Gas Available, Sewer Connected
Waterfront Description None
View None
Roof Type Composition
Accessibility None
Porch Covered, Patio
Total Parking Spaces 3
Private Pool No
Building
Lot Description Back Yard, Corner Lot, Front Yard, Gentle Sloping, Sprinkler - Automatic
Faces Northeast
Foundation Slab
Sewer MUD
Water MUD
Level or Stories One
Structure Type Brick,Stone
New Construction No
Schools
Elementary Schools West Cypress Hills
Middle Schools Lake Travis
High Schools Lake Travis
School District Lake Travis Isd
Others
HOA Fee Include Common Area Maintenance
Restrictions None
Ownership Fee-Simple
Acceptable Financing Cash, Conventional, FHA, VA Loan
Tax Rate 2.4576
Listing Terms Cash, Conventional, FHA, VA Loan
Special Listing Condition Standard

"My job is to find and attract mastery-based agents to the office, protect the culture, and make sure everyone is happy! "






