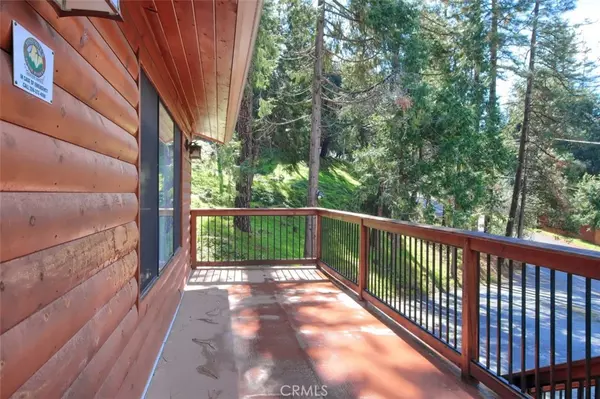
4 Beds
3 Baths
2,040 SqFt
4 Beds
3 Baths
2,040 SqFt
Key Details
Property Type Single Family Home
Sub Type Single Family Residence
Listing Status Active
Purchase Type For Sale
Square Footage 2,040 sqft
Price per Sqft $342
MLS Listing ID FR24238172
Bedrooms 4
Full Baths 3
Construction Status Turnkey
HOA Y/N No
Year Built 1959
Lot Size 0.435 Acres
Property Description
Location
State CA
County Madera
Area Yg10 - Oakhurst
Zoning RMS
Rooms
Main Level Bedrooms 3
Interior
Interior Features Ceiling Fan(s), Tile Counters
Heating Central, Propane
Cooling Central Air
Flooring Carpet, Laminate, Tile
Fireplaces Type Free Standing, Living Room, Propane
Fireplace Yes
Appliance Dishwasher, Microwave, Propane Range, Vented Exhaust Fan, Water To Refrigerator, Water Heater
Laundry Inside, Laundry Room
Exterior
Exterior Feature Rain Gutters
Parking Features Asphalt, Driveway
Fence Partial
Pool None
Community Features Foothills, Fishing, Near National Forest, Rural
Utilities Available Electricity Connected, Propane
View Y/N Yes
View Hills, Mountain(s), Neighborhood, Trees/Woods
Roof Type Composition
Porch Concrete, Covered, Deck
Private Pool No
Building
Lot Description 0-1 Unit/Acre, Rocks, Trees
Dwelling Type House
Story 2
Entry Level Two
Foundation Concrete Perimeter, Raised
Sewer Septic Tank
Water Public
Architectural Style Log Home
Level or Stories Two
New Construction No
Construction Status Turnkey
Schools
School District Bass Lake Joint Union
Others
Senior Community No
Tax ID 057360022
Security Features Carbon Monoxide Detector(s),Smoke Detector(s)
Acceptable Financing Cash, Conventional
Listing Terms Cash, Conventional
Special Listing Condition Standard


"My job is to find and attract mastery-based agents to the office, protect the culture, and make sure everyone is happy! "






