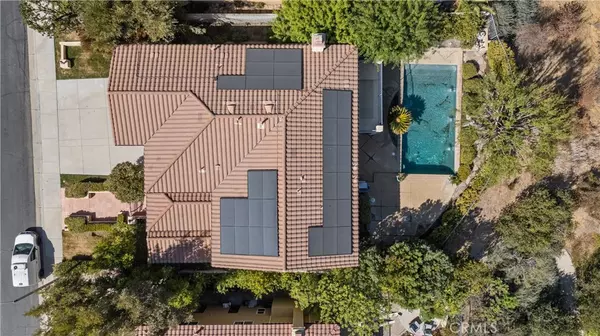
5 Beds
3 Baths
3,444 SqFt
5 Beds
3 Baths
3,444 SqFt
Key Details
Property Type Single Family Home
Sub Type Single Family Residence
Listing Status Active
Purchase Type For Sale
Square Footage 3,444 sqft
Price per Sqft $406
Subdivision Enclave (Encl)
MLS Listing ID GD24237802
Bedrooms 5
Full Baths 3
Condo Fees $170
HOA Fees $170/mo
HOA Y/N No
Year Built 1998
Lot Size 7,492 Sqft
Property Description
Location
State CA
County Los Angeles
Area Sosr - South Stevenson Ranch
Zoning LCRPD11.4U*
Rooms
Main Level Bedrooms 2
Interior
Interior Features Ceiling Fan(s), All Bedrooms Up, Primary Suite
Heating Central
Cooling Central Air
Flooring Tile, Wood
Fireplaces Type Decorative, Living Room
Fireplace Yes
Appliance Double Oven, Dishwasher, Disposal, Gas Oven, Range Hood
Laundry Washer Hookup, Gas Dryer Hookup, Inside, Laundry Room
Exterior
Garage Spaces 3.0
Garage Description 3.0
Pool Gunite, Heated, In Ground, Private, Waterfall
Community Features Sidewalks, Gated
View Y/N Yes
View City Lights
Porch Covered, Deck
Attached Garage Yes
Total Parking Spaces 3
Private Pool Yes
Building
Lot Description Back Yard, Front Yard, Sprinkler System
Dwelling Type House
Story 2
Entry Level Two
Sewer Public Sewer
Water Public
Level or Stories Two
New Construction No
Schools
School District William S. Hart Union
Others
HOA Name Enclave HOA
Senior Community No
Tax ID 2826087026
Security Features Gated Community
Acceptable Financing Cash, Conventional
Listing Terms Cash, Conventional
Special Listing Condition Standard


"My job is to find and attract mastery-based agents to the office, protect the culture, and make sure everyone is happy! "






