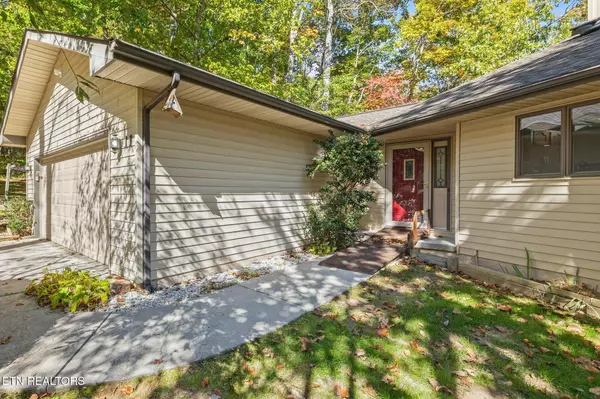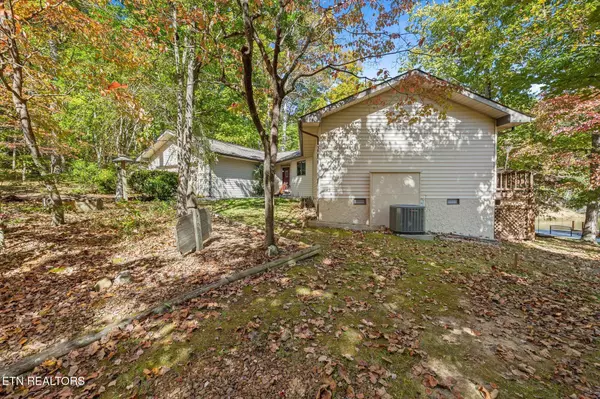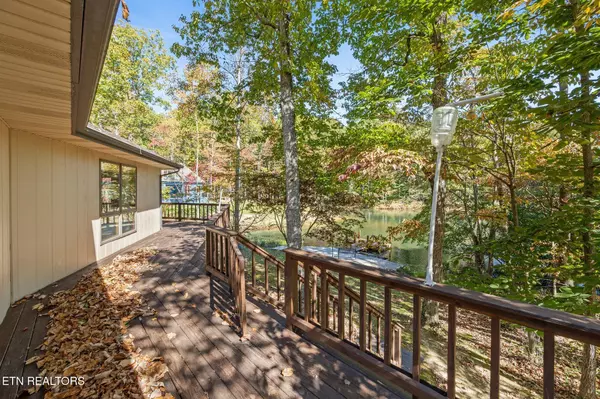
3 Beds
2 Baths
2,749 SqFt
3 Beds
2 Baths
2,749 SqFt
Key Details
Property Type Single Family Home
Sub Type Residential
Listing Status Active
Purchase Type For Sale
Square Footage 2,749 sqft
Price per Sqft $218
Subdivision Druid Hills
MLS Listing ID 1279166
Style Craftsman
Bedrooms 3
Full Baths 2
HOA Fees $88/mo
Originating Board East Tennessee REALTORS® MLS
Year Built 1990
Lot Size 0.400 Acres
Acres 0.4
Lot Dimensions 87.6 X 166.7
Property Description
The outdoor spaces are equally impressive, with a deck that wraps around the back of the house, accessible from each room via French doors. The deck leads directly to the lake patio and dock, perfect for enjoying the peaceful 14.7-acre Sherwood Lake, stocked with panfish, bass, catfish, and tilapia. A clothesline on the property, grandfathered into the community, offers a nostalgic touch for air-drying laundry. The property's shed was refurbished in 2016, featuring a durable metal shingle roof, and the oversized 2-car garage includes built-in cabinets for ample storage. Major systems in the home have been updated, including the hot water heater (2017) and HVAC system (2015), ensuring comfort and reliability. This property's private, off-the-beaten-path setting provides a quiet retreat while still being close to the community's amenities.
Residents of this home enjoy convenient access to Fairfield Glade's extensive resort-style amenities, including outdoor pools, library, putt-putt golf, bouche ball, tennis courts, pickleball courts, fitness facility, art guild, walking trails, 11 scenic nowake lakes, hiking trails, 5 championship golf courses, fishing, marinas, social clubs and dining options—all within a short driving distance. This home, with its peaceful lakeside setting and proximity to these amenities, offers the perfect opportunity for those seeking a permanent residence or vacation retreat in a vibrant, active community surrounded by natural beauty.
Location
State TN
County Cumberland County - 34
Area 0.4
Rooms
Other Rooms Basement Rec Room, LaundryUtility, Workshop, Bedroom Main Level, Extra Storage, Office, Great Room, Mstr Bedroom Main Level, Split Bedroom
Basement Finished, Walkout
Dining Room Breakfast Bar, Formal Dining Area
Interior
Interior Features Walk-In Closet(s), Breakfast Bar, Eat-in Kitchen
Heating Heat Pump, Other, Electric
Cooling Attic Fan, Central Cooling, Ceiling Fan(s)
Flooring Carpet, Tile
Fireplaces Number 1
Fireplaces Type Other
Appliance Backup Generator, Central Vacuum, Dishwasher, Gas Stove, Refrigerator, Self Cleaning Oven, Smoke Detector
Heat Source Heat Pump, Other, Electric
Laundry true
Exterior
Exterior Feature Patio, Deck, Dock
Garage Garage Door Opener, Attached, Main Level
Garage Spaces 2.0
Garage Description Attached, Garage Door Opener, Main Level, Attached
Pool true
Amenities Available Clubhouse, Golf Course, Playground, Recreation Facilities, Sauna, Security, Pool, Tennis Court(s)
View Country Setting, Wooded, Lake
Porch true
Total Parking Spaces 2
Garage Yes
Building
Lot Description Cul-De-Sac, Waterfront Access, Private, Man-Made Lake, Lakefront, Wooded, Golf Community, Irregular Lot
Faces From Peavine Road take a Righth onto Saint George Drive, Take a Left onto St. George Droive, Take a Left onto Sherwood Circle, Take a Left onto Dublin Lane, Take a Right onto Londell Court. Home will be on your Left.
Sewer Septic Tank, Perc Test On File
Water Public
Architectural Style Craftsman
Additional Building Storage
Structure Type Vinyl Siding,Frame
Others
HOA Fee Include Fire Protection,Trash,Sewer,Security,Some Amenities
Restrictions Yes
Tax ID 090C A 055.00
Energy Description Electric

"My job is to find and attract mastery-based agents to the office, protect the culture, and make sure everyone is happy! "






