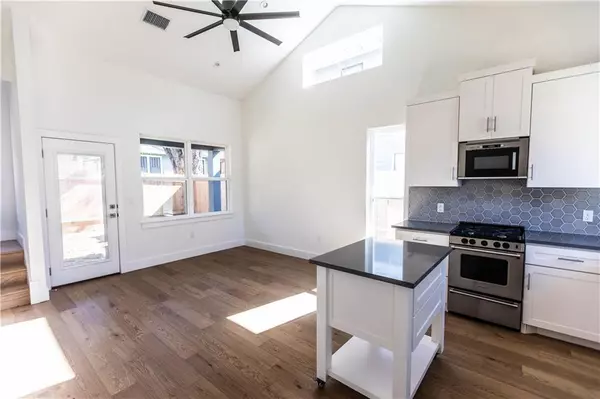
2 Beds
2 Baths
850 SqFt
2 Beds
2 Baths
850 SqFt
Key Details
Property Type Single Family Home
Sub Type Single Family Residence
Listing Status Active
Purchase Type For Sale
Square Footage 850 sqft
Price per Sqft $617
Subdivision Buddington
MLS Listing ID 6385041
Style 1st Floor Entry
Bedrooms 2
Full Baths 2
HOA Fees $21/mo
Originating Board actris
Year Built 2020
Tax Year 2023
Lot Size 7,100 Sqft
Property Description
Discover this charming, recently built (2020) 2-bedroom, 2-bathroom home nestled in a prime location between Hyde Park and the University of Texas North Campus. Featuring beautiful finishes, vaulted ceilings, and an open floor plan, this quaint home offers both style and functionality. Enjoy the convenience of a private backyard, perfect for relaxing or entertaining, along with a garage and driveway for easy parking.
This home boasts walkability to local shops, dining, and UT campus—making it a fantastic option for future University of Texas parents, students, or those seeking a cozy urban retreat in one of Austin's most desirable neighborhoods. Don't miss this incredible opportunity to own a modern home in a vibrant and highly sought-after location!
Location
State TX
County Travis
Rooms
Main Level Bedrooms 1
Interior
Interior Features Breakfast Bar, High Ceilings, Quartz Counters, Eat-in Kitchen, Interior Steps, Kitchen Island, Open Floorplan, Primary Bedroom on Main, Stackable W/D Connections
Heating Central, Natural Gas
Cooling Central Air
Flooring Carpet, Tile, Wood
Fireplaces Type None
Fireplace Y
Appliance Dishwasher, Disposal, Exhaust Fan, Microwave, Free-Standing Range, Stainless Steel Appliance(s), Tankless Water Heater
Exterior
Exterior Feature Gutters Partial, No Exterior Steps, Private Yard
Garage Spaces 1.0
Fence Fenced, Privacy, Wood
Pool None
Community Features None
Utilities Available Electricity Available, Natural Gas Available
Waterfront Description None
View None
Roof Type Composition
Accessibility None
Porch Covered, Patio
Total Parking Spaces 1
Private Pool No
Building
Lot Description Alley, Interior Lot, Level, Sprinkler - Automatic, Sprinkler - In-ground, Trees-Moderate
Faces South
Foundation Slab
Sewer Public Sewer
Water Public
Level or Stories Two
Structure Type HardiPlank Type
New Construction No
Schools
Elementary Schools Lee
Middle Schools Kealing
High Schools Mccallum
School District Austin Isd
Others
HOA Fee Include See Remarks
Restrictions Deed Restrictions
Ownership Fee-Simple
Acceptable Financing Cash, Conventional
Tax Rate 1.87
Listing Terms Cash, Conventional
Special Listing Condition Standard

"My job is to find and attract mastery-based agents to the office, protect the culture, and make sure everyone is happy! "






