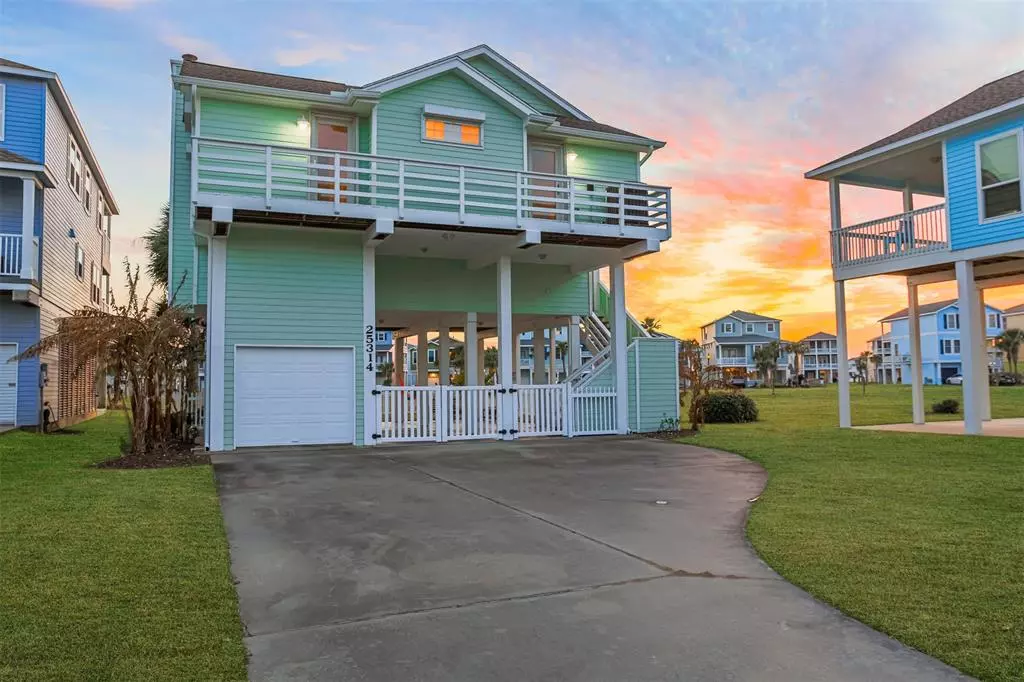
3 Beds
2.2 Baths
1,383 SqFt
3 Beds
2.2 Baths
1,383 SqFt
Key Details
Property Type Single Family Home
Listing Status Active
Purchase Type For Sale
Square Footage 1,383 sqft
Price per Sqft $462
Subdivision Playa San Luis 88
MLS Listing ID 4409816
Style Contemporary/Modern,Traditional
Bedrooms 3
Full Baths 2
Half Baths 2
HOA Fees $750/ann
HOA Y/N 1
Year Built 1999
Annual Tax Amount $10,534
Tax Year 2022
Lot Size 6,316 Sqft
Acres 0.145
Property Description
This stunning 3-bedroom home offers unobstructed Gulf views from every angle, thanks to the community's unique diagonal street layout. Each bedroom features a private balcony - your personal front-row seat to nature's daily spectacle.
Freshly painted and recently refurbished, this turnkey property comes fully furnished. It's not just move-in ready - it's 'start living your dream' ready!
Don't let this opportunity wash away. Your beachfront paradise awaits. Are you ready to make it yours? Let's turn this dream into reality!
Location
State TX
County Galveston
Area West End
Rooms
Bedroom Description All Bedrooms Up,En-Suite Bath,Primary Bed - 3rd Floor,Multilevel Bedroom
Other Rooms 1 Living Area, Breakfast Room, Kitchen/Dining Combo, Living Area - 1st Floor, Utility Room in House
Master Bathroom Half Bath, Hollywood Bath, Primary Bath: Tub/Shower Combo, Secondary Bath(s): Separate Shower, Vanity Area
Den/Bedroom Plus 3
Kitchen Breakfast Bar, Kitchen open to Family Room
Interior
Interior Features Alarm System - Owned, Balcony, Dryer Included, Fire/Smoke Alarm, High Ceiling, Refrigerator Included, Washer Included, Window Coverings, Wired for Sound
Heating Central Electric
Cooling Central Electric
Flooring Travertine, Vinyl Plank
Fireplaces Number 1
Fireplaces Type Wood Burning Fireplace
Exterior
Exterior Feature Back Green Space, Back Yard, Back Yard Fenced, Balcony, Covered Patio/Deck, Fully Fenced, Patio/Deck, Porch, Private Driveway, Sprinkler System, Storm Shutters
Parking Features Attached/Detached Garage
Garage Spaces 1.0
Carport Spaces 4
Waterfront Description Beach View
Roof Type Composition
Street Surface Asphalt
Private Pool No
Building
Lot Description Greenbelt, Subdivision Lot, Water View
Dwelling Type Free Standing
Story 3
Foundation On Stilts, Slab
Lot Size Range 0 Up To 1/4 Acre
Sewer Public Sewer
Water Public Water
Structure Type Cement Board
New Construction No
Schools
Elementary Schools Gisd Open Enroll
Middle Schools Gisd Open Enroll
High Schools Ball High School
School District 22 - Galveston
Others
HOA Fee Include Grounds,Recreational Facilities
Senior Community No
Restrictions Deed Restrictions
Tax ID 5903-0001-0016-000
Ownership Full Ownership
Energy Description Ceiling Fans,Digital Program Thermostat,Energy Star/CFL/LED Lights,High-Efficiency HVAC,Insulation - Blown Cellulose,Storm Windows
Acceptable Financing Cash Sale, Conventional, FHA, Texas Veterans Land Board, VA
Tax Rate 1.9875
Disclosures Sellers Disclosure
Listing Terms Cash Sale, Conventional, FHA, Texas Veterans Land Board, VA
Financing Cash Sale,Conventional,FHA,Texas Veterans Land Board,VA
Special Listing Condition Sellers Disclosure


"My job is to find and attract mastery-based agents to the office, protect the culture, and make sure everyone is happy! "






