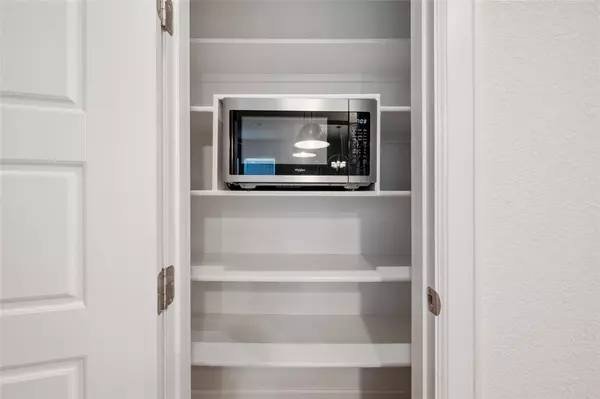
3 Beds
3 Baths
2,024 SqFt
3 Beds
3 Baths
2,024 SqFt
Key Details
Property Type Townhouse
Sub Type Townhouse
Listing Status Active
Purchase Type For Sale
Square Footage 2,024 sqft
Price per Sqft $395
Subdivision Mueller Sec 10 A Sub
MLS Listing ID 7120136
Style 1st Floor Entry,Low Rise (1-3 Stories),Entry Steps
Bedrooms 3
Full Baths 2
Half Baths 1
HOA Fees $353/mo
Originating Board actris
Year Built 2019
Annual Tax Amount $14,404
Tax Year 2024
Lot Size 2,042 Sqft
Property Description
Location
State TX
County Travis
Interior
Interior Features Breakfast Bar, Ceiling Fan(s), High Ceilings, Quartz Counters, Double Vanity, Gas Dryer Hookup, Interior Steps, Kitchen Island, Multiple Living Areas, Open Floorplan, Pantry, Recessed Lighting, Walk-In Closet(s)
Heating Central, Natural Gas
Cooling Ceiling Fan(s), Central Air, Electric
Flooring Carpet, Tile, Wood, See Remarks
Fireplace Y
Appliance Dishwasher, Disposal, ENERGY STAR Qualified Appliances, Exhaust Fan, Gas Range, Microwave, Free-Standing Gas Oven, Free-Standing Gas Range, Free-Standing Refrigerator, Stainless Steel Appliance(s), Water Heater, Tankless Water Heater
Exterior
Exterior Feature Exterior Steps, Gutters Full, Pest Tubes in Walls
Garage Spaces 2.0
Fence Fenced, Privacy, Wood
Pool None
Community Features Cluster Mailbox, Common Grounds, Dog Park, Lake, Lock and Leave, Pet Amenities, Picnic Area, Planned Social Activities, Playground, Pool, Sidewalks, Street Lights, Underground Utilities, Trail(s)
Utilities Available Cable Available, Electricity Connected, High Speed Internet, Natural Gas Connected, Sewer Connected, Underground Utilities, Water Connected
Waterfront Description None
View None
Roof Type Composition,Metal
Accessibility None
Porch Covered, Front Porch, Rear Porch
Total Parking Spaces 2
Private Pool No
Building
Lot Description Alley, Curbs, Landscaped, Native Plants, Near Public Transit, Public Maintained Road, Sprinkler - Automatic, Sprinkler - In Front, Sprinkler - In-ground
Faces North
Foundation Slab
Sewer Public Sewer
Water Public
Level or Stories Two
Structure Type Stone Veneer,Stucco
New Construction No
Schools
Elementary Schools Blanton
Middle Schools Lamar (Austin Isd)
High Schools Northeast Early College
School District Austin Isd
Others
HOA Fee Include Common Area Maintenance,Insurance,Landscaping,Maintenance Structure
Restrictions City Restrictions,Covenant,Deed Restrictions
Ownership Common
Acceptable Financing Cash, Conventional
Tax Rate 1.8092
Listing Terms Cash, Conventional
Special Listing Condition Standard

"My job is to find and attract mastery-based agents to the office, protect the culture, and make sure everyone is happy! "






