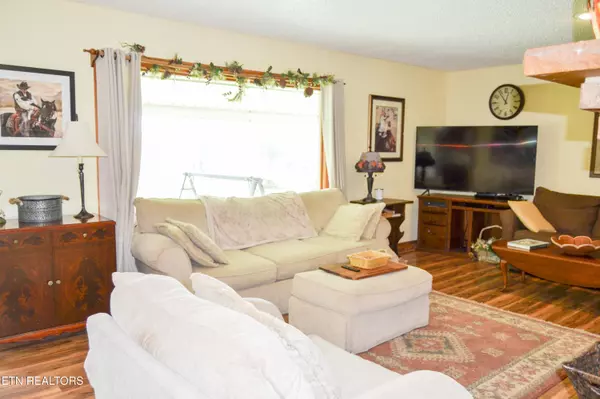
2 Beds
3 Baths
2,060 SqFt
2 Beds
3 Baths
2,060 SqFt
Key Details
Property Type Single Family Home
Sub Type Residential
Listing Status Active
Purchase Type For Sale
Square Footage 2,060 sqft
Price per Sqft $218
MLS Listing ID 1274075
Style Traditional
Bedrooms 2
Full Baths 3
Originating Board East Tennessee REALTORS® MLS
Year Built 1972
Lot Size 2.700 Acres
Acres 2.7
Lot Dimensions 269 x 434 x 293 x 438
Property Description
Step inside to discover a spacious 2-bedroom, 3-bathroom layout designed for both relaxation and entertainment. The heart of the home is the impressive 34.5 x 26.5-foot great room, perfect for gatherings or quiet evenings by the fireplace. The kitchen featuring ample counter space, a large pantry, and easy access to the 50-foot covered back porch ideal for outdoor dining or simply soaking in the surrounding beauty.
The home also includes a versatile bonus room, ready to be tailored to your needs, and a 23 x 13.5-foot unfinished room on the second level, accessible via pull-down stairs offering endless possibilities for expansion or storage.
For the craftsman or your mancave, the 30 x 40-foot workshop provides ample space for projects, while the 14 x 27-foot brick building offers a dedicated area for hobbies or additional storage. The attached 2-car garage ensures convenience and security.
New HVAC system installed in 2018 and new metal roof currently being installed, providing peace of mind for years to come.
Don't miss this opportunity !
(Leased Sign on property / $250 monthly income)
(Buyer to verify all information before making an informed offer.)
Location
State TN
County Cumberland County - 34
Area 2.7
Rooms
Other Rooms LaundryUtility, Workshop, Extra Storage, Office, Great Room, Mstr Bedroom Main Level
Basement Unfinished
Dining Room Eat-in Kitchen, Formal Dining Area, Breakfast Room
Interior
Interior Features Pantry, Walk-In Closet(s), Eat-in Kitchen
Heating Central, Natural Gas
Cooling Central Cooling
Flooring Laminate, Tile
Fireplaces Number 2
Fireplaces Type Brick, Masonry, Free Standing, Wood Burning, Gas Log
Appliance Central Vacuum, Dishwasher, Gas Stove, Microwave, Range, Refrigerator, Self Cleaning Oven, Smoke Detector
Heat Source Central, Natural Gas
Laundry true
Exterior
Exterior Feature Windows - Wood, Windows - Insulated, Cable Available (TV Only)
Parking Features Garage Door Opener, Attached, Side/Rear Entry, Main Level
Garage Spaces 2.0
Garage Description Attached, SideRear Entry, Garage Door Opener, Main Level, Attached
View Country Setting
Total Parking Spaces 2
Garage Yes
Building
Lot Description Level
Faces From Main Street, take Highway 101 (Lantana Rd) to left on Dunbar. Property on left #843. Just past Clarington Park Subdivision. No sign on property.
Sewer Septic Tank
Water Public
Architectural Style Traditional
Additional Building Storage, Workshop
Structure Type Brick
Others
Restrictions No
Tax ID 137 071.01
Energy Description Gas(Natural)
Acceptable Financing New Loan, Cash
Listing Terms New Loan, Cash

"My job is to find and attract mastery-based agents to the office, protect the culture, and make sure everyone is happy! "






