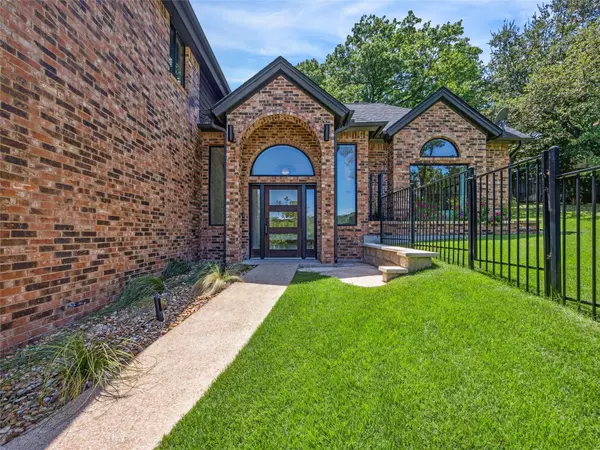
3 Beds
3 Baths
2,124 SqFt
3 Beds
3 Baths
2,124 SqFt
Key Details
Property Type Single Family Home
Sub Type Single Family Residence
Listing Status Hold
Purchase Type For Sale
Square Footage 2,124 sqft
Price per Sqft $670
Subdivision Shinoak Valley Sec 01
MLS Listing ID 6965040
Style 1st Floor Entry,Multi-level Floor Plan
Bedrooms 3
Full Baths 2
Half Baths 1
Originating Board actris
Year Built 1985
Annual Tax Amount $20,017
Tax Year 2024
Lot Size 0.253 Acres
Property Description
At the heart of the home, the kitchen is a culinary enthusiast's dream, featuring a suite of top-of-the-line appliances, including a Wolf | Sub Zero built -in refrigerator, ample cabinetry for storage, and quartz countertops. Yours to enjoy are an expansive kitchen island and peninsula, both with bar seating—perfect for dining and entertaining. Skylights illuminate the space, enhancing the open and airy feel, while a formal dining room with a designer chandelier adds a touch of sophistication.
The spacious primary bedroom is a serene retreat, boasting a lavish en-suite bathroom, large walk-in closet, and direct access to the tranquil backyard space and an oversized Swim Spa hot tub. The primary bath offers a frameless glass walk-in shower, double vanity, and ample storage.
The outdoor living space is equally impressive, with a fabulous back patio located just off the kitchen and dining areas, ideal for alfresco gatherings and relaxation. The fully fenced-in backyard has undergone a complete refresh with a new irrigation system, tress and sod. The landscaping offers both privacy and ample space, featuring an expansive manicured lawn and room to add a pool!
Situated in a prime location, this home provides quick access to Mopac and 2222 and is just moments away from excellent local eateries, schools, and parks. This is a rare opportunity to own a beautifully upgraded home in one of Austin’s most desirable neighborhoods.
Location
State TX
County Travis
Rooms
Main Level Bedrooms 1
Interior
Interior Features Bookcases, Ceiling Fan(s), High Ceilings, Stone Counters, Eat-in Kitchen, High Speed Internet, In-Law Floorplan, Multiple Dining Areas, Multiple Living Areas, Open Floorplan, Primary Bedroom on Main, Walk-In Closet(s)
Heating Central
Cooling Central Air
Flooring Concrete, Tile, Wood
Fireplaces Type None
Fireplace Y
Appliance Free-Standing Gas Oven, Refrigerator, Washer/Dryer, Wine Refrigerator
Exterior
Exterior Feature Playground
Garage Spaces 2.0
Fence Back Yard, Wire, Wood
Pool Above Ground, Pool Cover, Pool/Spa Combo
Community Features Lock and Leave
Utilities Available Above Ground, Natural Gas Connected
Waterfront Description None
View Panoramic
Roof Type Shingle
Accessibility None
Porch Rear Porch
Total Parking Spaces 3
Private Pool Yes
Building
Lot Description Front Yard, Gentle Sloping, Landscaped, Sprinkler - Automatic
Faces North
Foundation Slab
Sewer Public Sewer
Water Public
Level or Stories Two
Structure Type Masonry – Partial
New Construction No
Schools
Elementary Schools Highland Park
Middle Schools Lamar (Austin Isd)
High Schools Mccallum
School District Austin Isd
Others
Restrictions See Remarks
Ownership Fee-Simple
Acceptable Financing Cash, Conventional
Tax Rate 1.8092
Listing Terms Cash, Conventional
Special Listing Condition Standard

"My job is to find and attract mastery-based agents to the office, protect the culture, and make sure everyone is happy! "






