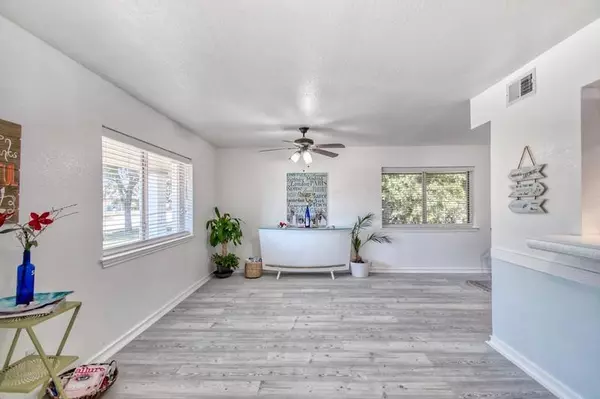
3 Beds
2 Baths
1,320 SqFt
3 Beds
2 Baths
1,320 SqFt
Key Details
Property Type Single Family Home
Sub Type Single Family Residence
Listing Status Active
Purchase Type For Sale
Square Footage 1,320 sqft
Price per Sqft $238
Subdivision Mason Creeknorth Sec 1
MLS Listing ID 6672669
Bedrooms 3
Full Baths 2
Originating Board actris
Year Built 1994
Annual Tax Amount $6,833
Tax Year 2022
Lot Size 9,744 Sqft
Property Description
Location
State TX
County Williamson
Rooms
Main Level Bedrooms 3
Interior
Interior Features Ceiling Fan(s), Quartz Counters, Electric Dryer Hookup, Eat-in Kitchen, Pantry, Primary Bedroom on Main
Heating Central, Electric
Cooling Central Air
Flooring Laminate, Tile
Fireplaces Type Electric, Kitchen, Living Room
Fireplace Y
Appliance Disposal, Electric Range, Microwave, Range, RNGHD
Exterior
Exterior Feature None
Garage Spaces 1.0
Fence Wood
Pool None
Community Features Nest Thermostat
Utilities Available Cable Available, Electricity Available, Electricity Connected, High Speed Internet, Sewer Available, Water Available
Waterfront Description None
View Panoramic
Roof Type Asbestos Shingle
Accessibility Accessible Closets, Accessible Entrance, Accessible Full Bath, Accessible Kitchen, Accessible Kitchen Appliances
Porch None
Total Parking Spaces 1
Private Pool No
Building
Lot Description Trees-Medium (20 Ft - 40 Ft)
Faces Northeast
Foundation Slab
Sewer Public Sewer
Water Public
Level or Stories One
Structure Type Brick
New Construction No
Schools
Elementary Schools Whitestone
Middle Schools Four Points
High Schools Leander High
School District Leander Isd
Others
Restrictions None
Ownership Fee-Simple
Acceptable Financing Cash, Conventional, FHA
Tax Rate 2.3
Listing Terms Cash, Conventional, FHA
Special Listing Condition Standard

"My job is to find and attract mastery-based agents to the office, protect the culture, and make sure everyone is happy! "






