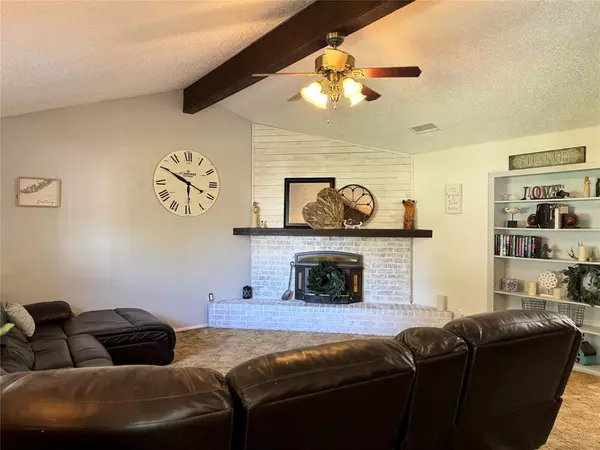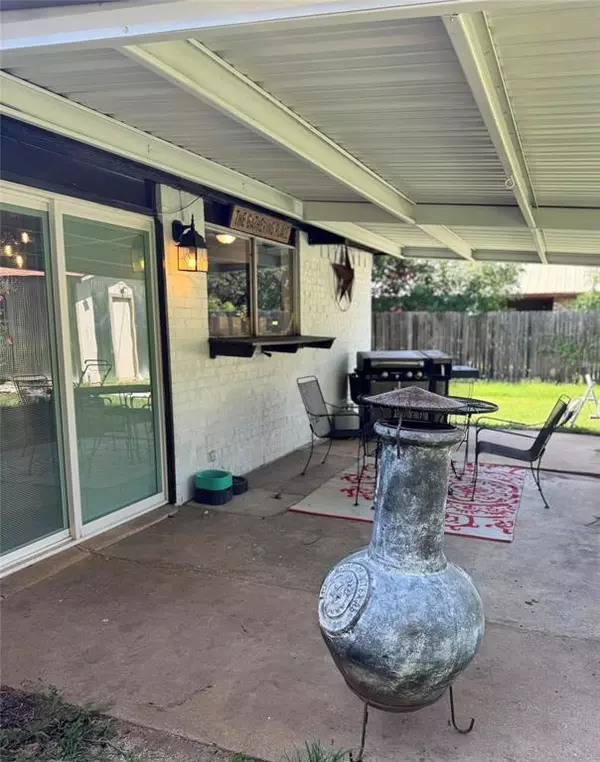
3 Beds
2 Baths
1,636 SqFt
3 Beds
2 Baths
1,636 SqFt
Key Details
Property Type Single Family Home
Listing Status Active
Purchase Type For Sale
Square Footage 1,636 sqft
Price per Sqft $137
Subdivision Crestwood
MLS Listing ID 94963484
Style Ranch
Bedrooms 3
Full Baths 2
Year Built 1982
Lot Size 0.340 Acres
Property Description
Location
State TX
County Eastland
Rooms
Bedroom Description Walk-In Closet
Other Rooms 1 Living Area, Kitchen/Dining Combo, Utility Room in House
Master Bathroom Primary Bath: Tub/Shower Combo, Secondary Bath(s): Tub/Shower Combo
Interior
Interior Features Fire/Smoke Alarm, High Ceiling, Refrigerator Included, Window Coverings
Heating Central Electric
Cooling Central Electric
Flooring Bamboo, Carpet, Tile
Fireplaces Number 1
Fireplaces Type Wood Burning Fireplace
Exterior
Exterior Feature Back Yard, Back Yard Fenced, Covered Patio/Deck, Porch, Storage Shed
Parking Features Attached Garage
Garage Spaces 2.0
Carport Spaces 1
Garage Description Additional Parking
Roof Type Composition
Street Surface Concrete,Curbs
Private Pool No
Building
Lot Description Cul-De-Sac
Dwelling Type Free Standing
Story 1
Foundation Slab
Lot Size Range 1/4 Up to 1/2 Acre
Sewer Public Sewer
Water Public Water
Structure Type Brick
New Construction No
Schools
Elementary Schools Siebert Elementary School
Middle Schools Eastland Middle School
High Schools Eastland High School
School District 490 - Eastland
Others
Senior Community No
Restrictions Unknown
Tax ID 13834
Energy Description Ceiling Fans,Energy Star Appliances,Insulation - Spray-Foam,Storm Windows
Acceptable Financing Cash Sale, Conventional, FHA, VA
Disclosures No Disclosures, Sellers Disclosure
Listing Terms Cash Sale, Conventional, FHA, VA
Financing Cash Sale,Conventional,FHA,VA
Special Listing Condition No Disclosures, Sellers Disclosure


"My job is to find and attract mastery-based agents to the office, protect the culture, and make sure everyone is happy! "






