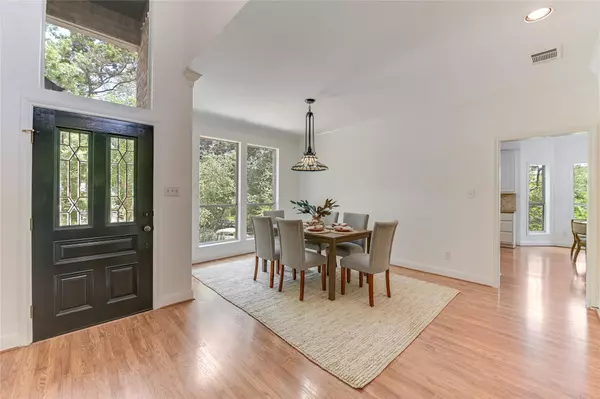
5 Beds
5 Baths
4,378 SqFt
5 Beds
5 Baths
4,378 SqFt
Key Details
Property Type Single Family Home
Sub Type Single Family Residence
Listing Status Active Under Contract
Purchase Type For Sale
Square Footage 4,378 sqft
Price per Sqft $290
Subdivision Shinoak Valley Sec 03
MLS Listing ID 6512068
Bedrooms 5
Full Baths 4
Half Baths 1
Originating Board actris
Year Built 1991
Annual Tax Amount $21,932
Tax Year 2024
Lot Size 0.441 Acres
Property Description
Built in 1991 & thoughtfully expanded in 2005, the home now boasts an additional 2,000 sq ft. and Pergo luxury laminate floors, granite kitchen counters, & custom mantles with stone hearths for both fireplaces. The garden/sun room, back patio, & back deck provide inviting outdoor spaces.
This energy-efficient home features a solar system on the west side of the roof. With four new HVAC zones, comfort is ensured year-round. The yard has a native plant xeriscape requiring no mowing.
Enjoy your private balcony in the primary room, a media room for perfect for entertainment - complete with an exterior entrance!, & the benefit of excellent schools, nearby grocery stores, & great restaurants. Surrounded by friendly neighbors, this home offers a peaceful community atmosphere. Don't miss your chance to own this gem in a prime location. Make 6402 Dry Cliff Cove your new home today!
Location
State TX
County Travis
Rooms
Main Level Bedrooms 2
Interior
Interior Features Two Primary Baths, Two Primary Suties, Ceiling Fan(s), Chandelier, Granite Counters, In-Law Floorplan, Kitchen Island, Multiple Living Areas, Primary Bedroom on Main, Walk-In Closet(s)
Heating Central
Cooling Central Air
Flooring Carpet, Laminate
Fireplaces Number 1
Fireplaces Type Living Room
Fireplace Y
Appliance Oven
Exterior
Exterior Feature Balcony
Garage Spaces 2.0
Fence Wrought Iron
Pool None
Community Features None
Utilities Available Electricity Available, Electricity Connected, Sewer Available, Sewer Connected, Water Available, Water Connected
Waterfront Description None
View Trees/Woods
Roof Type Shingle
Accessibility None
Porch Patio
Total Parking Spaces 2
Private Pool No
Building
Lot Description Cul-De-Sac, Many Trees
Faces East
Foundation Slab
Sewer Public Sewer
Water Public
Level or Stories Two
Structure Type Brick,Stucco
New Construction No
Schools
Elementary Schools Doss (Austin Isd)
Middle Schools Murchison
High Schools Anderson
School District Austin Isd
Others
Restrictions City Restrictions,Zoning
Ownership Fee-Simple
Acceptable Financing Cash, Conventional, FHA, VA Loan
Tax Rate 1.8092
Listing Terms Cash, Conventional, FHA, VA Loan
Special Listing Condition Standard

"My job is to find and attract mastery-based agents to the office, protect the culture, and make sure everyone is happy! "






